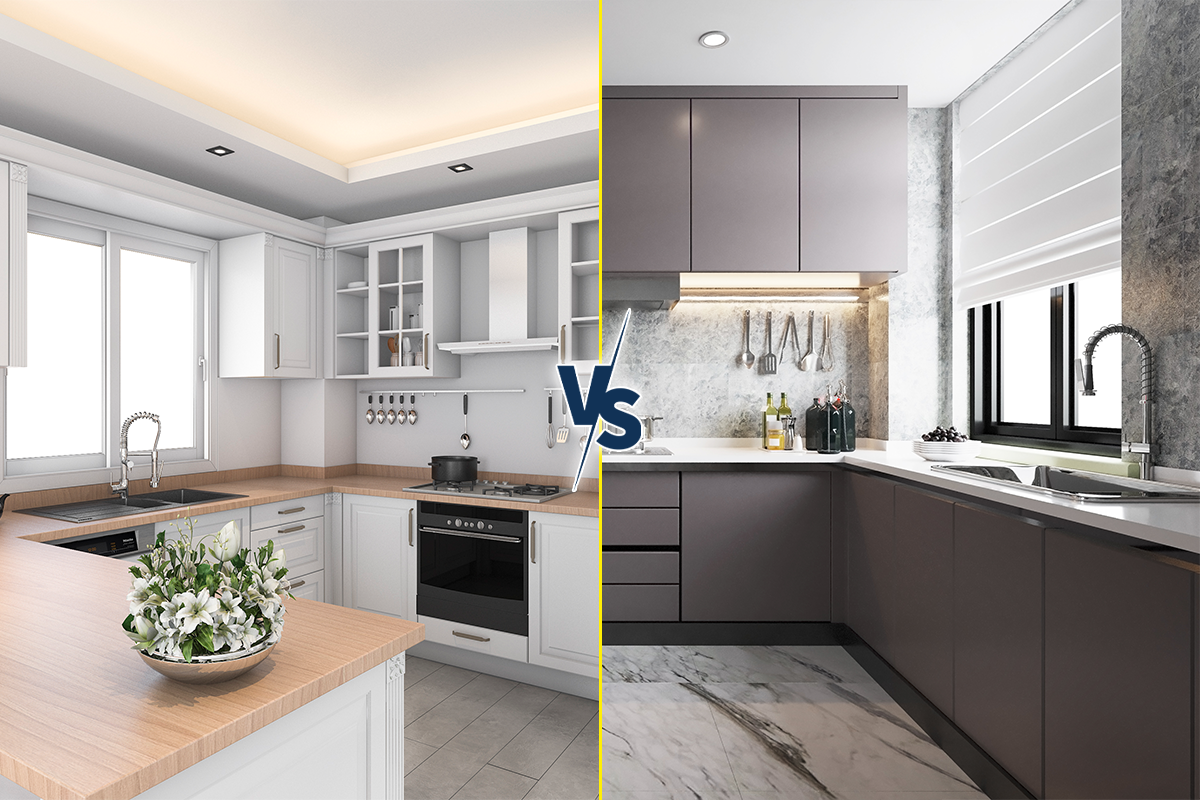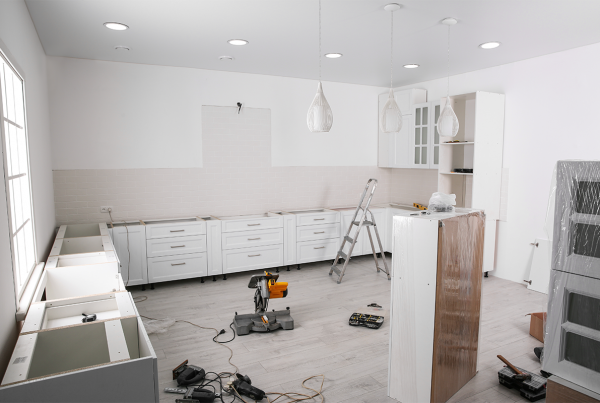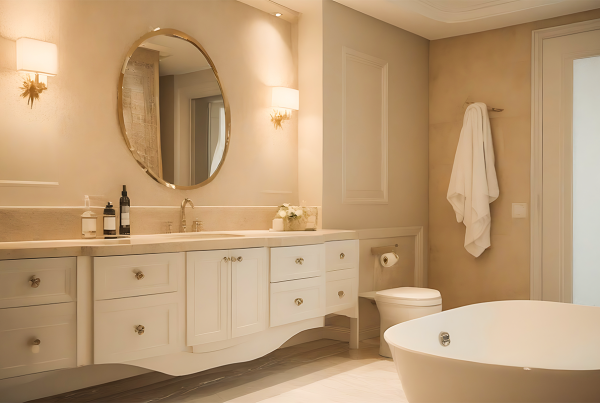The kitchen has long been considered the heart of the home, and it’s not just for food preparation. It’s a space where families gather, conversations flow, and memories are made. When designing or renovating a kitchen, one of the most critical decisions you’ll face is whether to opt for an open or closed kitchen. Both layouts have advantages and disadvantages, and the choice ultimately comes down to your preferences, lifestyle, and the functionality you desire.
In this comprehensive guide, we’ll delve into Open kitchen vs. closed kitchen, exploring the pros and cons of each. By the end of this article, you should have a clearer understanding of which kitchen layout aligns best with your needs and aspirations.
The Open Kitchen Concept
Open kitchens have been gaining popularity over the past few decades, and for good reason. This layout typically combines the kitchen, dining, and living areas into one integrated space, removing walls and barriers that traditionally separate these areas. The open kitchen concept is all about creating an inclusive and inviting atmosphere where everyone can be part of the action, whether you’re cooking, entertaining guests, or simply spending time with family.
Pros of an Open Kitchen
Social Interaction: The most significant advantage of an open kitchen is the enhanced social interaction it fosters. With no walls or barriers, you can converse with family members or guests while cooking. This layout encourages togetherness and ensures you’re not isolated from the rest of the household when preparing meals.
Natural Light and Space: Open kitchens feel more spacious and allow natural light to flow freely. This can create a bright, airy, inviting ambiance that makes the kitchen a pleasant place to spend time in.
More Flexible: An open kitchen is your ally if you enjoy hosting gatherings or dinner parties. You can seamlessly move from the kitchen to the dining and living areas, allowing you to entertain your guests while preparing food or drinks.
Visual Aesthetics: Open kitchens often look more visually appealing, thanks to the unobstructed flow of space and the ability to showcase your kitchen’s design elements and appliances. It’s like a canvas where you can create a harmonious visual composition.
Increased Property Value: Homes with open kitchens are often more desirable in the real estate market. So, if you’re thinking about resale value, an open kitchen could boost your property’s attractiveness.
Cons of an Open Kitchen
Cooking Odors and Noise: The same social interaction that makes open kitchens appealing can also be a drawback. Cooking odors and noise from kitchen activities can easily permeate the living space, which may not be pleasant for everyone, especially when frying or cooking spicy dishes.
Clutter Visibility: In an open kitchen, clutter or dirty dishes are not hidden from the living or dining areas. Maintaining a tidy and organized kitchen becomes even more crucial as messes are fully displayed.
Limited Privacy: If you desire solitude or privacy while cooking, there might be better options than an open kitchen. It’s a space designed for togetherness, which can sometimes feel invasive if you need personal time in the kitchen.
Temperature Control: Maintaining the temperature in an open kitchen can be challenging. The heat generated from cooking can affect the comfort of the entire space, which might not be ideal during the summer months.
The Closed Kitchen Concept
On the other hand, closed kitchens are more traditional in design, with distinct walls and doors that separate them from the rest of the living areas. This layout prioritizes functionality and practicality, providing a dedicated space for cooking and food preparation. Luxury kitchen interior design companies in UAE have a lot of ideas about the kitchen of your preference.
Pros of a Closed Kitchen
Odor and Noise Control: One of the most significant advantages of a closed kitchen is the containment of cooking odors and noise. You can fry, sauté, and blend to your heart’s content without worrying about the smells wafting through your home.
Privacy and Concealment: Closed kitchens offer a sense of privacy and seclusion, which can be especially valuable if you prefer to keep the mess and clutter associated with cooking hidden from guests or family members. It lets you maintain a pristine appearance in your living and dining areas.
Focused Work Environment: If you take cooking seriously and view it as a task that requires concentration and precision, a closed kitchen can provide the focused work environment you need. It’s an ideal setup for those who enjoy cooking as a passion or profession.
Temperature Control: Closed kitchens are easier to manage regarding temperature control. You can isolate cooking-related heat, preventing it from affecting the rest of the living space. This can be advantageous in hot climates or during intense cooking sessions.
Safety: A closed kitchen can provide extra safety for families with young children or pets. It keeps little ones away from potentially hazardous kitchen equipment and hot surfaces.
Cons of a Closed Kitchen
Limited Social Interaction: The most significant drawback of a closed kitchen is its potential to isolate the cook from the rest of the household. If you enjoy socializing while cooking or want to watch your children while they play, this layout may not be ideal.
Less Natural Light: Closed kitchens tend to have less access to natural light, as they are often located in the center of the home with fewer windows, making the space dark.
Inefficient Use of Space: Sometimes, closed kitchens can feel cramped and inefficient, particularly in smaller homes. Separating spaces can result in a less open and airy feel, which may not align with the modern design preferences of some homeowners.
Limited Entertainment Options: If you frequently host gatherings or enjoy entertaining, a closed kitchen can make it challenging to interact with guests while you prepare food. This can disrupt the flow of your gatherings. Continue reading our kitchen design guide to know more.
Choosing Between Open and Closed Kitchens
Consider the essential factors to decide between Open and Closed Kitchens.
Your Lifestyle: Think about how you and your family live daily. Do you prioritize social interaction and togetherness, or prefer a more private and focused cooking experience? Your lifestyle and daily routines should play a significant role in your decision.
Cooking Habits: Check your cooking habits and how often you prepare meals. If you’re an avid cook who spends a lot of time in the kitchen, a closed kitchen might provide the concentration and cleanliness you desire. On the other hand, if cooking is more of a communal experience for you, an open kitchen may be the way to go.
Entertaining & Engaging: How often do you host gatherings or entertain guests at home? If you’re a frequent host, an open kitchen can make it easier to engage with your guests while you cook.
Home Size and Layout: Consider the size and layout of your home. In smaller spaces, an open kitchen can make the area feel more expansive and open, while a closed kitchen might make the space feel smaller. Conversely, you may have more flexibility in choosing your kitchen layout in larger homes.
Design Aesthetics: Consider your design preferences and how you want your kitchen to look and feel. Open kitchens are known for their visual appeal and seamless flow, while closed kitchens offer a more traditional and compartmentalized design. There are several kitchen interior design companies in UAE to help you out.
Resale Value: If you’re concerned about resale value, it’s worth noting that open kitchens are often viewed as desirable in the real estate market.
Compromises and Hybrid Designs: Remember that you’re not limited to a strict open or closed kitchen layout. Many homeowners opt for hybrid designs combining elements of both, such as a kitchen with a large pass-through window or a partially open layout with a kitchen island.
Your lifestyle, interests, and objectives will ultimately determine whether you have an open or closed kitchen. There is no one-size-fits-all answer, as both layouts have merits and drawbacks. Most importantly, your kitchen design aligns with how you live and the experiences you want to create in your home. Before deciding, consider the factors discussed and consult a professional designer or architect.
We hope you have enjoyed reading our article; share it and spread your love.










